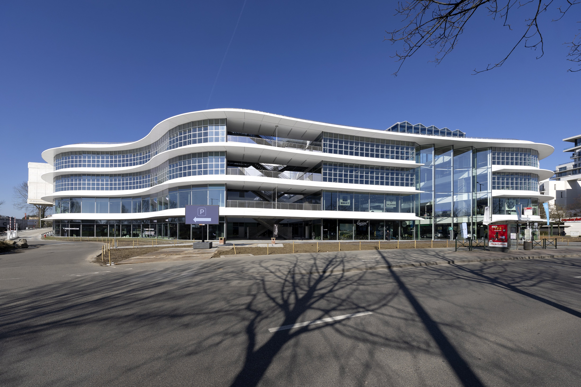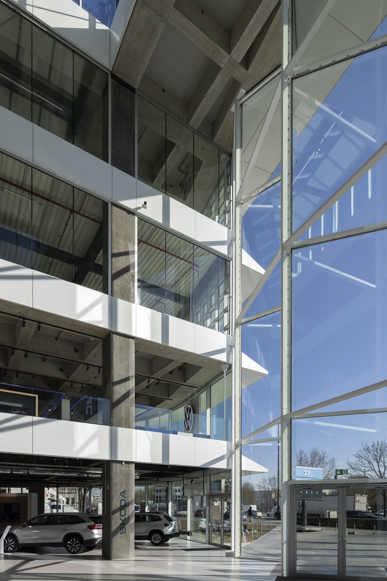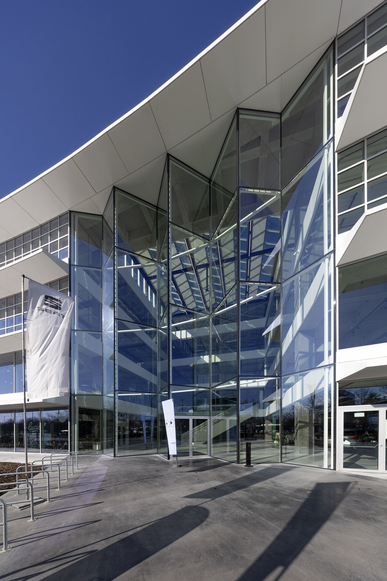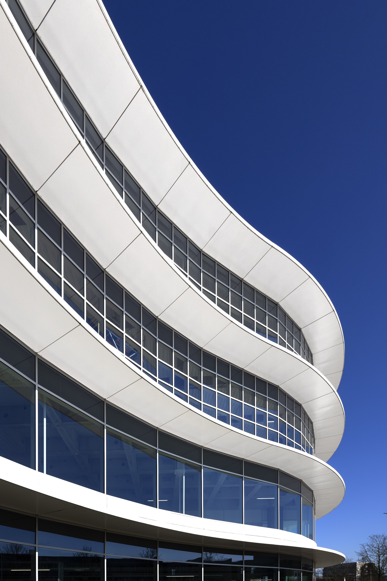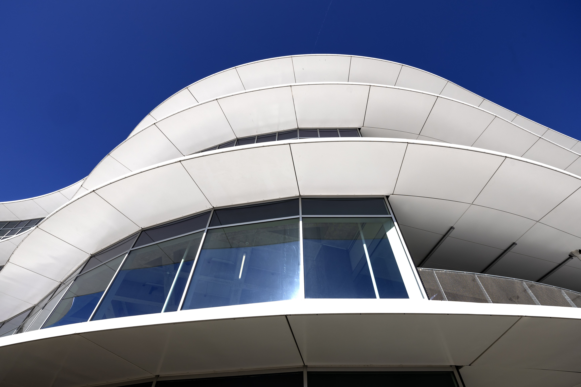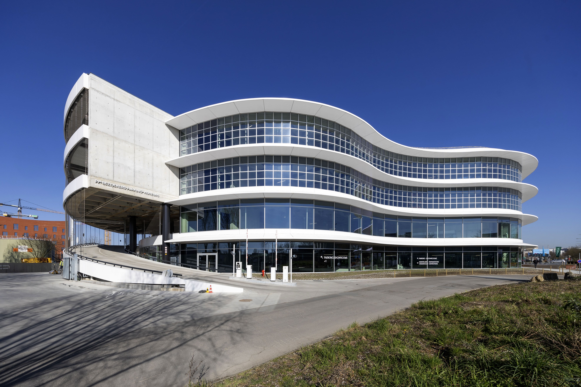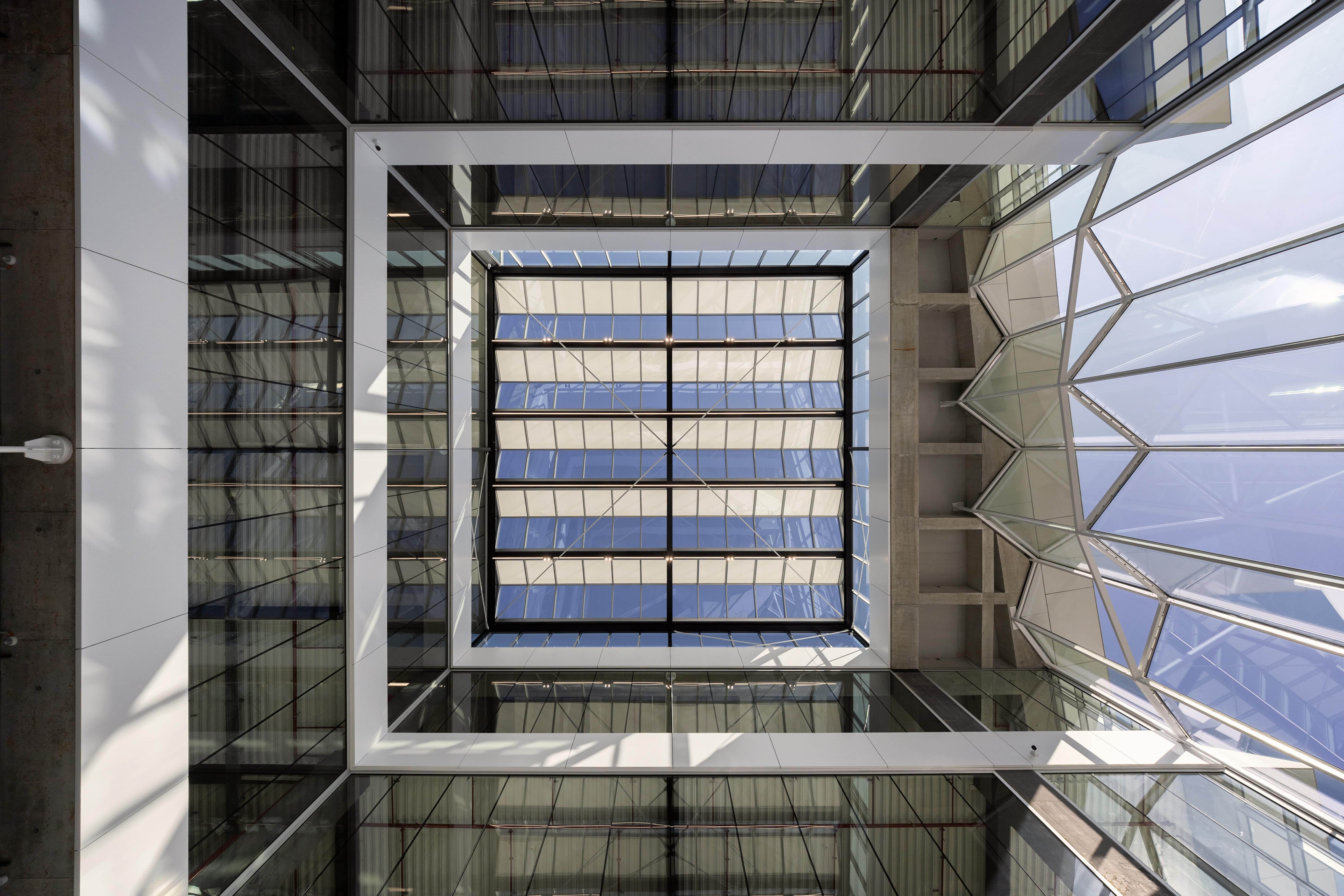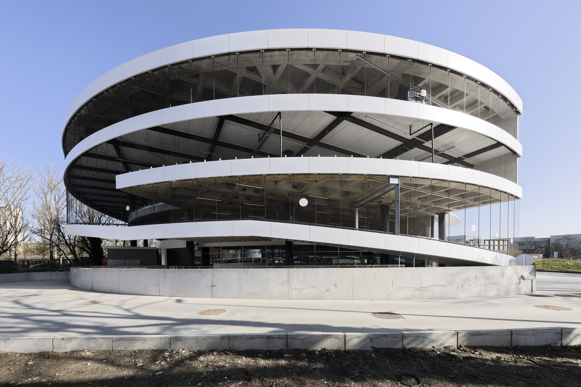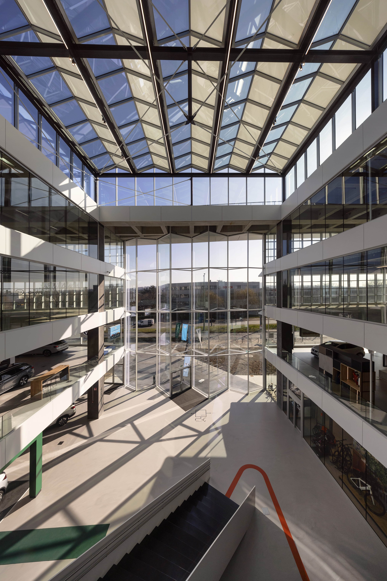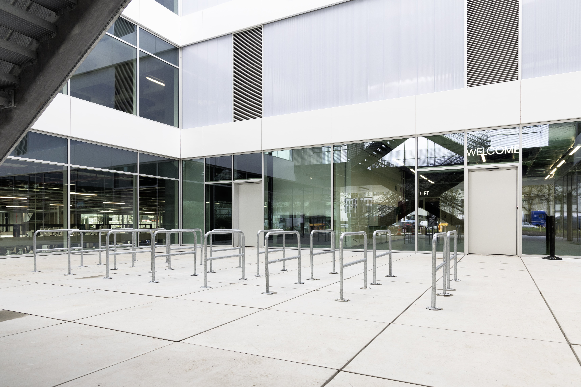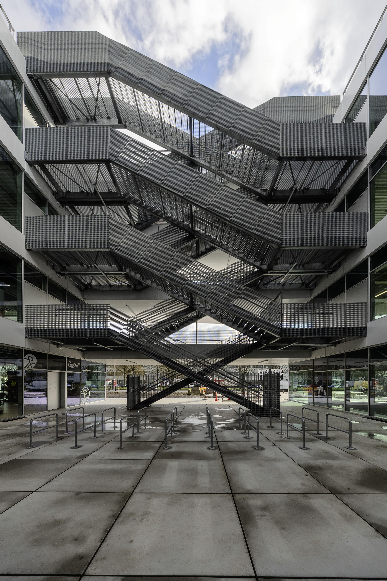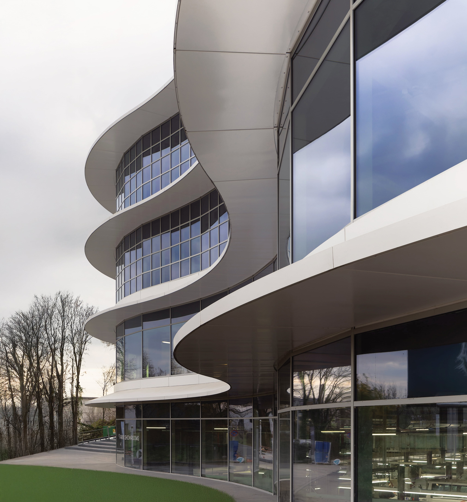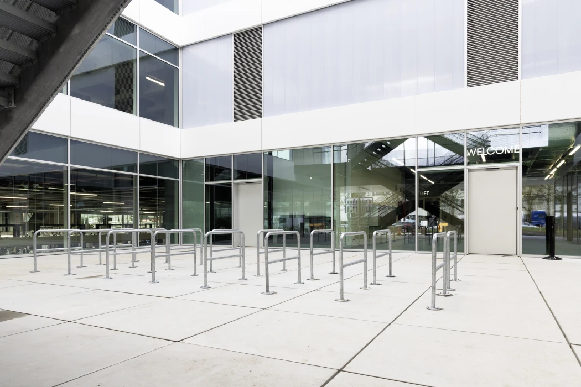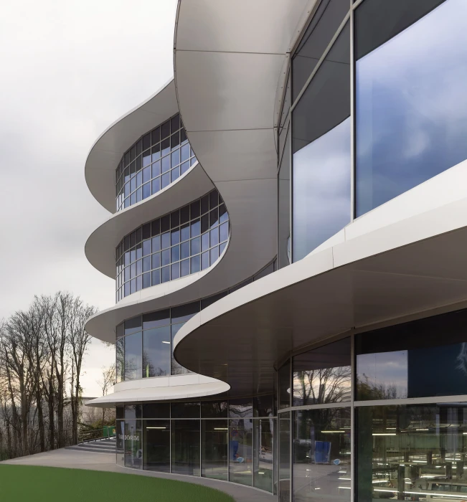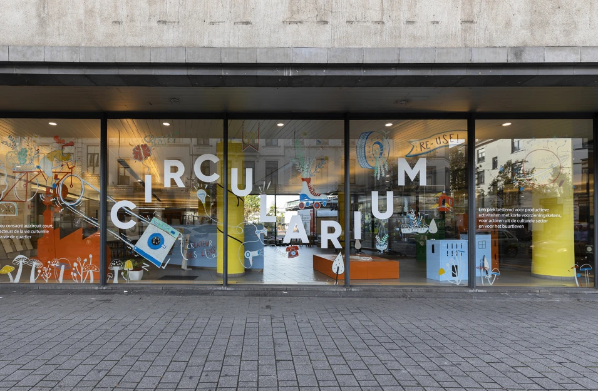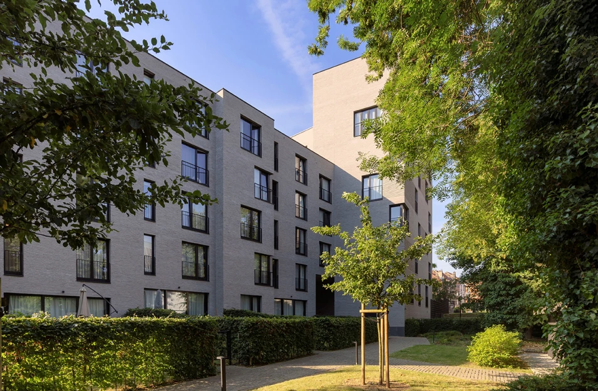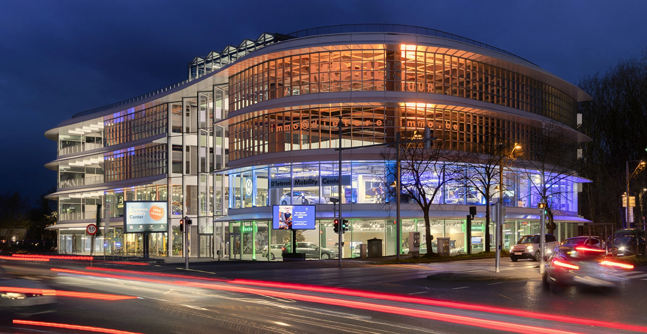
Mobilis
Winner of the prestigious Be circular competition, Mobilis serves as an exemplar for future projects and aligns perfectly with D’Ieteren Immo's long-term vision.
The project is designed to withstand the test of time, starting with the concrete structure, which has a lifespan of 100 years. It's engineered to allow as much flexibility as possible for secondary structures inside. Essentially, this means that the entire interior of the building can be quickly transformed to accommodate entirely new activities.
Thanks to this flexibility, the interior space can serve, for example, as a workshop, production area, hotel, cinema, exhibition hall, offices, open space, parking, etc. Thus, Mobilis won't need to be demolished again if new activities need to take place within the building. This design can accommodate nearly any activity.
Sustainable criteria
Collaborators
Practical information


Discover other projects

